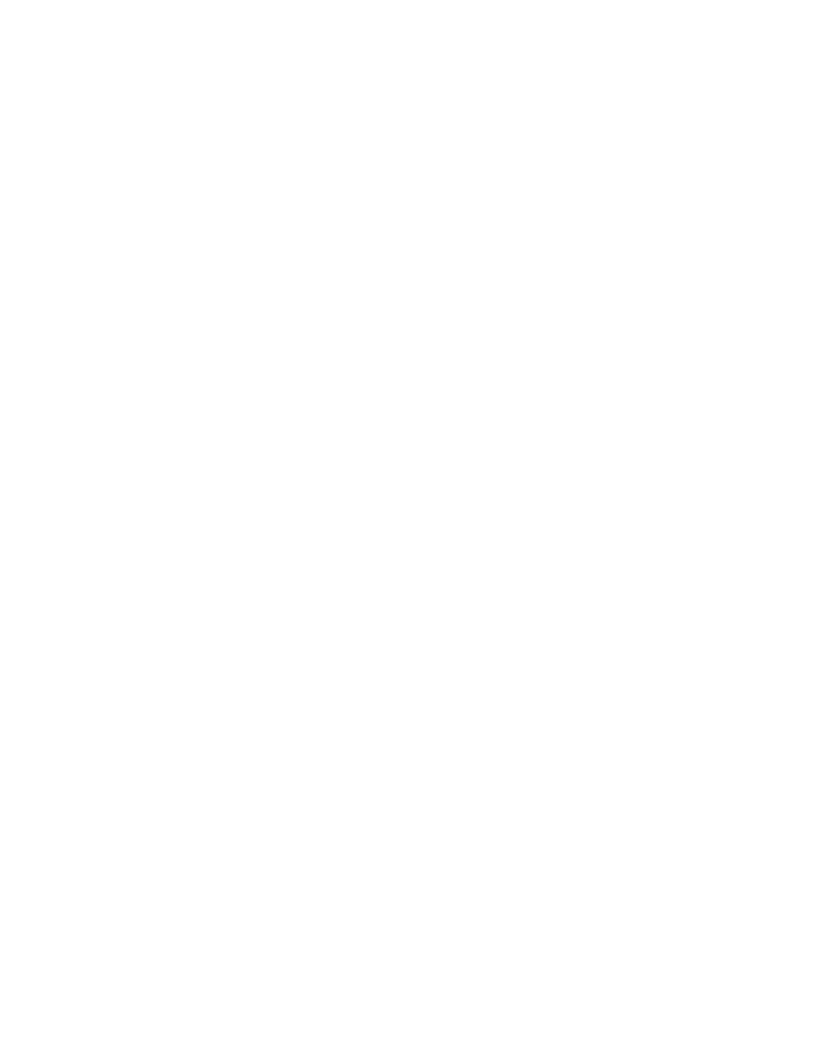CAD
Technician



CAD
Technician
DUTIES AND RESPONSIBILITIES:
CAD Office
- Receiving information via email typically PDF, CAD and/or Jpeg file attachments, hard copies typically drawings from the departments, Engineers Marked Up drawings (EMUs) and miscellaneous sources external to the business.
- Filing Information in a logical and systematic way enabling efficient retrieval of the information when required.
- The production of fire and security system drawings for all stages of the contract process including, Preliminary, Design, Construction and As Installed.
- Communicating with estimators, project managers, designers and engineers regarding specified tasks.
- Reading and interpreting building construction drawings particularly where specific to fire and security.
- Keep accurate records of different versions/stages of your work for future reference where necessary.
- CAD drawings:
- Predominantly 2D scaled drawings where required.
- To TFS CAD Office standards, clearly laid out and legible (training will be provided).
- Predominantly using AutoCAD (Knowledge of REVIT advantageous).
- To Scale when scale is known or required
- The production of technical data and documentation including:
-
- Cause and Effect Matrixes,
- Operation and Maintenance Manuals
- Data Sheets
- Additional miscellaneous items such as Fire Risk Assessments etc.
- Copying and duplicating utilising large format colour scanning of hard copy drawings, predominantly EMUs, Cause and Effect Matrixes and various documents as required by departments.
- Presenting drawings and information in the required format whether Hard copy, CAD or PDF Files or other specified format.
- Plotting/Printing/Folding drawings from A3 to A0 inclusive and larger sizes as required.
Plotter/print Room
- Maintaining a clean and tidy print room ensuring:
- The large format plotters, scanner, photocopier and printers maintained and in good working order.
- Ensuring ALL materials and consumables are in stock.
- Ensuring the shredder is emptied regularly.
Software literacy:
- AutoCAD
- REVIT an advantage
- Adobe Creative Cloud, specifically:
- Acrobat
- Photoshop an advantage
- Illustrator an advantage
- Microsoft Office, specifically
-
- Word
- Excel and
- Outlook
